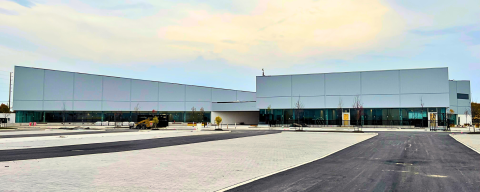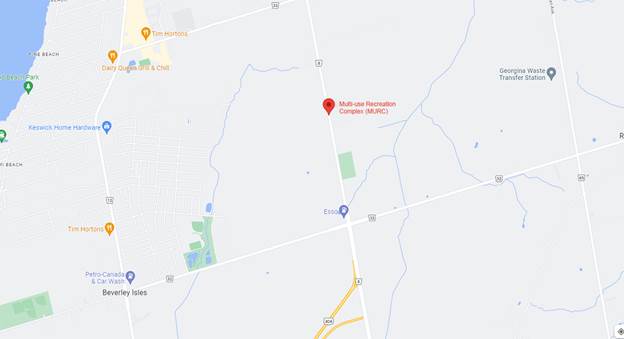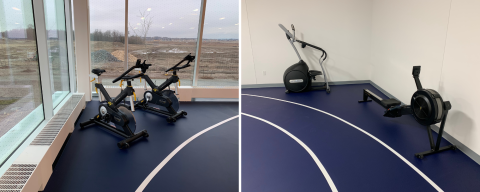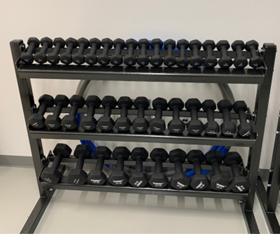
The Multi-Use Recreation Complex (MURC) opened on March 2, 2024 and is one of the largest projects in the Town’s history. This state-of-the-art facility offers programs and activities for all ages and abilities.
Disruption notice
Note: be advised that the MURC Gymnasium (A & B), Walking Track, and Activity Studio will be closed for maintenance from Jan.5 to Jan. 9, 2026.
Fitness Classes:
All scheduled fitness classes will continue as planned but will be relocated to the MURC Multi-Purpose Rooms on the lower level during this period.
Additional Programming:
To keep our community active, we’ve added extra drop-in programs at the Georgina Gym and additional walking times in the Georgina Ice Palace Hall.
Activities, dates, and times are available online on the drop in schedules webpage.
General information
Location

261 Garrett Styles Dr., Keswick, ON L4P 3E9
905-989-3000
eleisure@georgina.ca
The MURC is accessible from Garrett Styles Drive off Woodbine Avenue between Ravenshoe Road and Glenwoods Avenue. This section of Garrett Styles Drive is not accessible from the Queensway.
Hours of operation
- Monday to Friday: 6 a.m. – 9 p.m.
- Saturday and Sunday: 8 a.m. – 6 p.m.
For holiday hours or temporary closures, visit the Disruptions and Closures page.
Transportation options
The MURC is easily accessible by public transit, with the YRT Route 51 serving the facility. For detailed information on schedules and routes, including times and stops, visit the YRT service schedules page.
Accessibility
The MURC is fully accessible, meeting all building codes and Facility Accessibility Design Standards (FADS). Each of the three pools includes accessible ramps and the second floor can be reached using a fully accessible elevator.
Employment opportunities
The Town of Georgina is always looking for great people to join the team.
Sponsorship opportunities
Businesses can support the MURC through naming rights and corporate sponsorships.
Contact: Carlie McCormick, Sponsorship and Special Events Supervisor, at ccmccormick@georgina.ca
Sustainability and LEED certification
The MURC was designed with sustainability in mind, incorporating:
- LEED Gold certification (pending) – High-performance, energy-efficient design
- Solar-reflective materials – Reducing environmental impact
- Energy efficiency measures – Including air-side heat recovery and high R-value insulation
Facility features
Activity studio
The MURC's activity studio, located on the second floor, provides a dedicated space for a range of fitness programs, including cardio, yoga and more. This versatile space is ideal for individuals looking to stay active in a group setting. For information on drop-in fitness programs, visit the fitness program drop-in schedule.
Aquatic Centre
The MURC offers a spacious pool area for recreational swimming, fitness swimming and aquatic classes. Whether you're looking to enjoy a leisurely swim or participate in a structured session, the pool is available for both drop-in use and registered swim programs. For more details on drop-in swim programs, visit the drop-in programs page. For information on registered aquatic programs, visit the registered aquatic programs page.
Discovery Branch – Georgina Library
The library is a vibrant, multi-purpose space offering:
- Study rooms and meeting spaces
- A Maker Space – Includes a music and video recording studio, laser cutter, sewing and embroidery machines, and more
- Expanded programming – Workshops, tech training and community events
Double gymnasium
The MURC features a double gymnasium, offering a versatile space for a variety of activities, including sports, fitness classes and community events. The gymnasium can be set up for multiple uses, with ample room for basketball, volleyball and other recreational activities. It is available for both drop-in use and scheduled programs.
Fitness equipment

The MURC does not have a full fitness centre, but visitors can access an activity studio on the second floor, offering fitness programs such as cardio and yoga. Fitness machines are also available for use at various points along the walking track.
This includes:
- 2 cycling bikes
- 1 Stairmaster
- 1 rower
- 1 chin dip
There are also some hand weights that are available for use.

Multi-purpose rooms and program rooms
The MURC features several multi-purpose and program rooms that can be used for a variety of activities, including meetings, workshops and community events. These flexible spaces are designed to accommodate both small and large groups, making them ideal for a wide range of programs and activities. Whether you're hosting a class, a social gathering or a team meeting, the multi-purpose rooms offer a versatile setting to suit your needs.
Outdoor amenities
The MURC has bike repair stations and an outdoor amphitheatre
Walking track
The walking track at the MURC is located at the end of the corridor, past the washrooms and multi-purpose rooms. It can also be accessed by the elevator, just off the main area of the building.
Hours of operation
The walking track is free to use during the following times:
- Monday to Friday: 6 a.m. to 11 a.m.
- Saturday to Sunday: 8 a.m. to 10 a.m.
Outside of these hours, the track is available for a $1 drop-in fee or may be reserved for registered programs and external bookings.
Track direction
- Counterclockwise: Monday, Wednesday, Friday and Sunday
- Clockwise: Tuesday, Thursday and Saturday
Track distances
- Inside track (walk/slow track):
- 12.4 laps per mile
- 7.7 laps per kilometre
- 1 lap = 130 m
- Middle track (passing track):
- 11.5 laps per mile
- 7.1 laps per kilometre
- 1 lap = 140 m
- Outside track (run/fast track):
- 10.9 laps per mile
- 6.8 laps per kilometre
- 1 lap = 147 m
Programs and activities
Drop-in activities, public swims and aquafit
Get the most of your recreation dollars by purchasing a Rec Pass. Unlimited access to drop-in programs.
Drop-in activities are not available for pre-registration. Admissions will be processed on a first-come first-served basis at the activity location. Drop-in fees apply to both residents and non-residents.
Note that all dates, times and/or activities are subject to change without notice. Check Disruptions and Closures for up-to-date information before visiting the facility.
Swimming lessons
The Town of Georgina offers quality swimming lessons through the Lifesaving Society Swim for Life program that will help participants develop water safety skills that will last a lifetime.
Facility rentals
The MURC offers spaces for rent, including:
- Gymnasium and aquatic centre
- Multi-purpose rooms and meeting spaces
- Lobby, amphitheatre and parking lot
- Birthday parties and group bookings